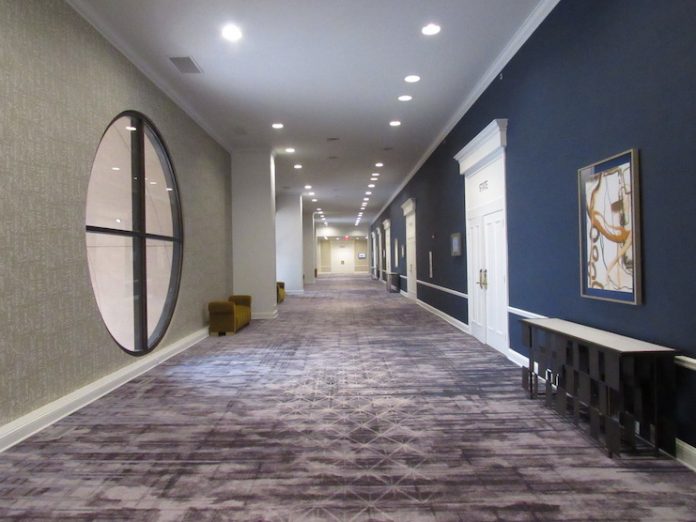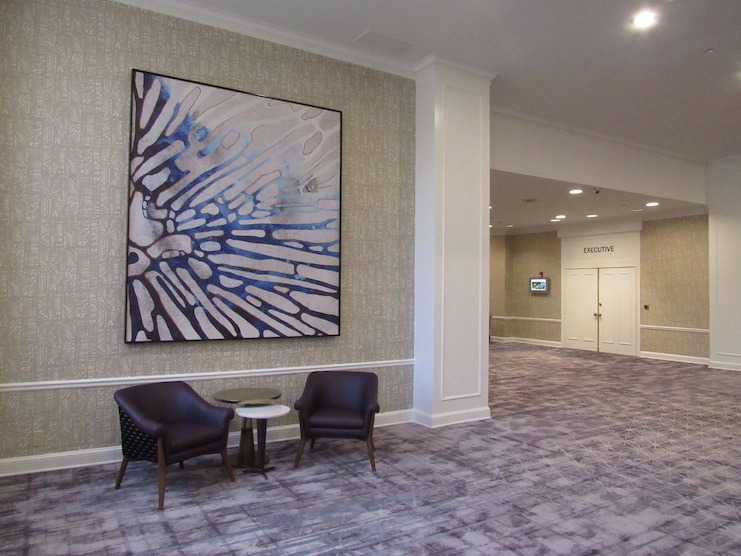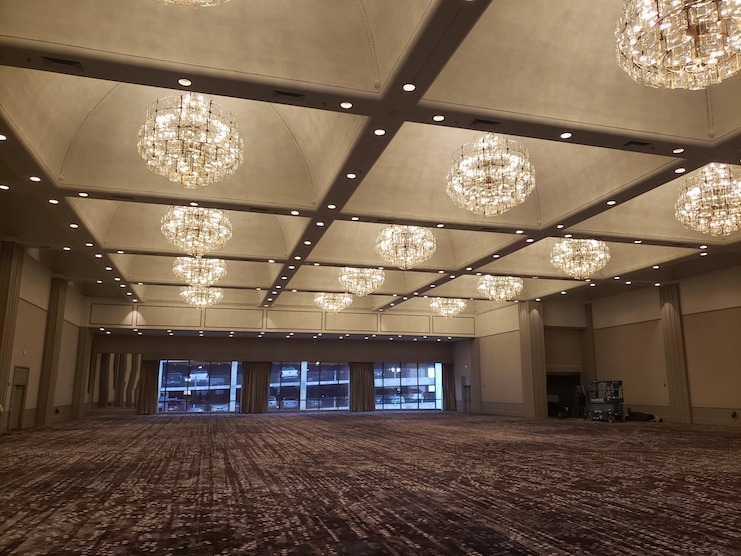
DALLAS — The Fairmont Dallas hotel completed a renovation of its second-floor meeting room pre-function areas, hallways, and nearly 18,000-square-foot Regency Ballroom. Combining the elegance of classic hospitality with a Texan flair, the renovated spaces blend contrasts of navy blue with white and hues of gold to create a luxury feel.
Updated to serve as a contrast of hues, the walls have soft navy blues and flecks of muted gold tones throughout the spaces. Doors and door frames are painted a warm white tone to offer a contrast between the colors. The carpet has been designed to mimic the archway windows at the front entrance of the hotel, a Fairmont Dallas feature. New touch-screen reader boards have been installed, offering meeting guests all the information they need to know such as schedules, locations, and hotel information.

The Regency Ballroom, the largest meeting and event room at the hotel, has an updated look with new chandeliers, carpet, curtains, paint, and 15 new chandeliers with elements of hanging glass and bronze to tie the ballroom together. A frosted window treatment will be added to all of the windows, which will create a sense of modern luxury while still encouraging natural light to enter the ballroom.

A technology nook adds to the pre-function area, with several plug-ins for charging portable electronic devices and a tabletop ready for pre- or post-meeting work. Refined public spaces with seating will encourage meeting attendees or guests of the hotel to sit down and relax while checking emails, working on a project, or enjoying the new aesthetic.
Several steps have been taken to ensure the hotel has a green footprint. The hotel is replacing its current skylights with energy-efficient recessed lighting throughout the pre-function areas and hallway. Bathrooms on the second floor have also been updated with new fixtures, including energy-efficient lighting and eco-friendly faucets.











