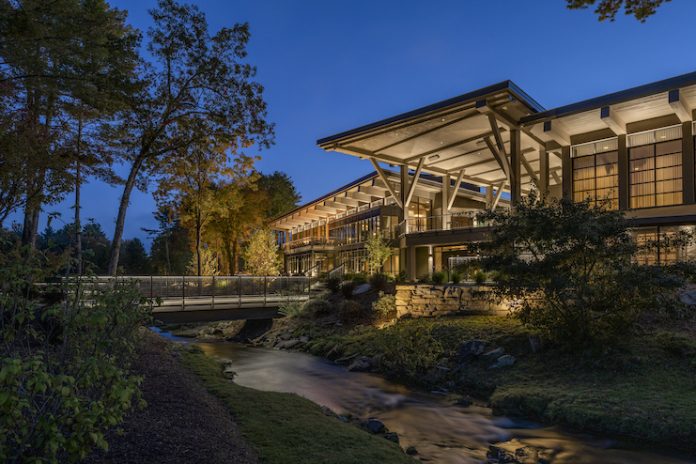
NEW YORK—Sullivan County has a contemporary hospitality experience with The Eldred Preserve, a 600-acre resort designed by Cooper Carry. Located in Eldred in the Town of Highland two hours north of New York City, the new destination is a thoughtful reimagining of three legacy brands set amid the natural Catskills landscape.
In collaboration with Dan and Joan Silna, who envisioned the upgraded Eldred Preserve, Cooper Carry designed the resort as “a jewel in the woods,” where the environment serves as a backdrop to the design scheme that mixes glass, wood, and stone. Offering a total of 23 guestrooms, five private cabins, and more than 8,000 square feet of indoor and outdoor event space, The Eldred Preserve features The Bradstan Boutique Hotel, The Homestead Restaurant + Lounge, and The Preserve Wedding + Events. The firm’s Atlanta and New York offices collaborated on the project, with Cooper Carry’s Hospitality Design Studio overseeing the exterior design and master planning, and The Johnson Studio at Cooper Carry leading the restaurant and bar design.
“Embracing the mountainous surroundings of the Catskills was at the heart of this project as we sought to reignite the sense of adventure that attracts millions to the region each year,” said Keith Simmel, principal in Cooper Carry’s Hospitality Design Studio. “Calling upon the 20th-century nature-oriented lodgings where city dwellers took refuge in the summer months, the design strategy bridges the gap between past and present to give new meaning to the mountain retreat. We created a truly immersive experience that elevates the tradition for guests and locals alike.”
Designing around the natural landscape
Cooper Carry laid out a plan that weaved 11 on-site structures with a nature trail network, taking care to protect and preserve the surrounding forest and pastoral appearance of the property. The site plan encourages guests to explore the natural grounds.
The indoor and outdoor spaces were designed to be contiguous, with the interior design blending with the exterior design throughout the property. In the restaurant and event spaces, 26-foot-tall windows and glass walls offer a view of the outside, while open-air terraces provide guests with the space to dine and entertain. Stone walls and wood siding are used on opposing exterior and interior walls throughout the restaurant, lounge, event space, and hotel buildings.
In addition to lodging at the main inn or one of its three five-room lodges, guests of The Bradstan also have the option of staying in one of five private cabins that deliver a more nature-oriented experience with outdoor decks and floor-to-ceiling windows seen in all guestrooms.
The Homestead Restaurant + Lounge
In the former Old Homestead Restaurant on Bridgeville Road that succumbed to a fire in 2015, The Johnson Studio at Cooper Carry designed the new Homestead Restaurant + Lounge with contemporary touches to enhance the dining experience.
“Our design strategy was informed by the very people who helped cultivate Sullivan County’s distinct local color,” said Ray Chung, director of design at The Johnson Studio. “As we worked to reinstate this unique destination to its former glory, we drew inspiration from original purveyors Alice and Paul Edelman’s vivid recollections of the past to activate this space with intuitive gathering spaces that would spark connections, conversations and memorable experiences.”
The restaurant has a wine-tasting room, a private dining room, a sunroom, a bar and piano lounge, and an event area branded as The Preserve Weddings + Events, as well as windows that offer a glimpse of the natural wetlands. Multiple outdoor terraces were also incorporated into the design, one of which serves the bar on the upper level.
Entertaining space
The Eldred Preserve’s event space, The Preserve Weddings + Events, is a gathering place in the Catskills, with the destination tailored to host wedding receptions and other special events.
Leading to the upper level in the main event space, a spiral staircase serves as a centerpiece, matched by a lower-level event space that includes an outdoor area that sets the stage for a dining experience. A covered pavilion that marks the entry from the parking area to the restaurant and the event space was designed to offer an arrival experience, offering views of the ponds, stream, and rising, tree-covered hillside beyond.
“Our goal with this project has always been to create something that only enhanced the stunning beauty of the Sullivan County Catskills that we love so much,” said Dan Silna. “Joan and I couldn’t be happier with how these teams brought our vision to life. The response from our guests and the surrounding community has been very gratifying.”











