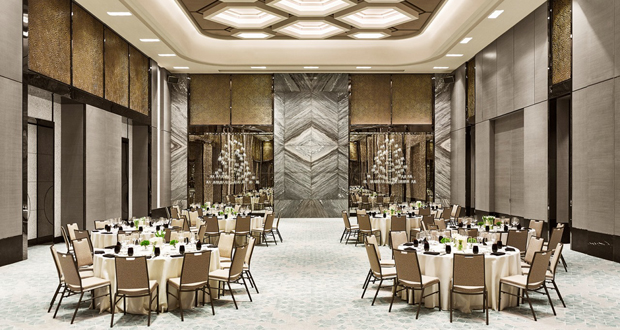Between weddings, business luncheons, and conferences, ballrooms can bring in a steady source of revenue for hotels across a variety of segments. However, without the right design and flexibility, ballrooms may not successfully attract meeting planners assessing the space to determine whether it fits their specific needs. Amy Jakubowski, managing director and design director at Wilson Associates, explains that ballrooms present a unique design challenge because they’re large in scale and need to accommodate a variety of uses. “It’s a big box,” Jakubowski says. “It has to be adaptable. Meeting planners have one agenda and you have to accommodate that, and yet the room has to sit well by itself.”
To create an exciting and adaptable box, Jakubowski says that ballrooms must have moveable walls with a nice design that fits well within the hotel’s environment. Unlike other areas of the hotel, the room can’t benefit from the support of other furniture, but instead must focus on its four walls, a dynamic carpet, and lighting. According to Jakubowski, the biggest statement in a ballroom is the carpet. “Carpet has the ability to change the personality of a room significantly,” she explains. “Think of the carpet as a piece of artwork in the room.”
To determine what that big statement looks like, Jakubowski says first identify what market the space will primarily target. While ballrooms serve a mix of social and corporate uses, hotels need to find their balance between the two. “Understand who your market is,” Jakubowski says. “If 90 percent of your revenue is from brides or from corporate, that speaks to where the room needs to go with the design. And I wouldn’t underestimate where the highest return is.”
A hotel’s segment should also influence its ballroom’s design. An upscale or luxury space may consider sporting a crystal chandelier, while an upper-midscale property serving primarily corporate guests might be more suited for a simple pendent. “When we talk about setting a bar, the ballroom goes hand-in-hand with the hotel,” Jakubowski explains. “It’s part of the public space and it’s signature to the hotel as well. The design consistency should support the DNA and the storyline of the hotel.”

If considering a ballroom renovation, Jakubowski says that hotels should take advantage of the quantitative and qualitative feedback that guests and the sales history provides. She says hoteliers should ask key questions like: what are the sales points; what are challenges in selling the room; and what are guest’s complaints? Answering those questions can help hotels differentiate between areas that need improvement and those that don’t.
The adaptability of the space is a feature that goes a long way to winning more meetings business. Lighting and color are two areas that designers and hoteliers must pay close attention to. “The days of bright, intense colors in ballrooms are gone,” Jakubowski says. “We’re really dealing in subtleties.” Multi-functional lighting also helps support a number of different uses. Wherever possible, Jakubowski recommends daylighting. She explains that allowing for natural light is part of the wellness movement and a significant trend that the industry will continue to see.
Other considerations when designing ballrooms include the acoustics of the space, the service points, the quality of moveable walls, and the ceiling design. Jakubowski says that designers are increasingly taking less traditional approaches to some of these areas—for example, getting more creative with ceiling pockets and applying finishes. However, she adds, while the uses for a ballroom may change over time, the main purpose remains fixed. “The primary function hasn’t changed—it’s a meeting space and it’s social space.”
Top photo: Intercontinental Downtown L.A. at Wilshire Grand Center










