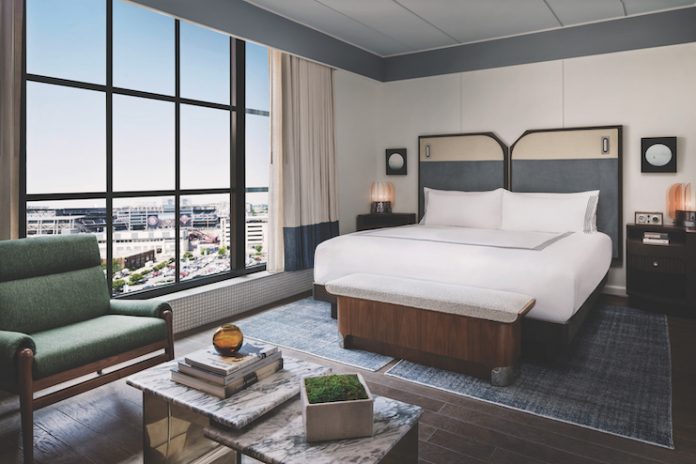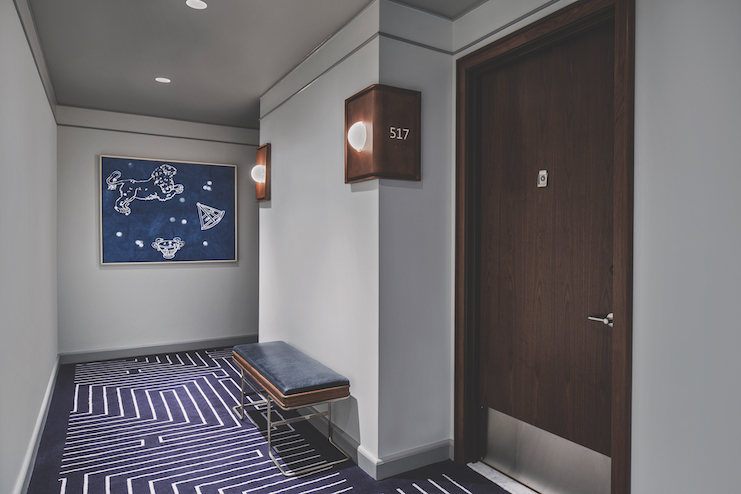
“The Yards” development complex, which spans 42 acres in the Capitol Riverfront neighborhood of this nation’s capital, recently became the home of the Thompson Washington D.C. Designed to accommodate large gatherings as well as transient guests and business travelers, the hotel, which opened on January 8, offers more than 7,000 square feet of indoor and outdoor event space, 225 guestrooms, and 17 suites. Meeting spaces Eight Bells and All’s Well can fit up to 61 guests and 57 guests, respectively, and private dining area Maialino Mare hosts up to 24 guests. In addition, the hotel’s rooftop, Anchovy Social, can accommodate up to 300 guests.
Designed by Parts and Labor Design, Thompson Washington D.C.’s interiors connect guests with the Navy Yard and waterfront through nautical influences. Rope accents are seen throughout the hotel lobby, guestrooms, and public spaces. Custom lighting brings fluidity to the space, and the hotel has an art program, providing a gallery-like atmosphere throughout the property. Guestroom design was inspired by the Navy Yard and is meant to reflect a ship’s cabin, with floor-to-ceiling windows that provide views of the Anacostia River and Nationals Park.

1Colorful Carpet
Danu Kennedy, design director for Parts and Labor Design, says the corridor’s carpet is a custom pattern. “The idea was to ground the corridors in vibrancy and pattern to contrast the muted palette seen on the walls and ceilings, which in turn serves as a backdrop to the hand-selected art program and custom light fixtures,” Kennedy says.
2Communicating Calm
Kennedy adds, “We wanted the rooms to communicate a sense of calm to the guests, a reprieve from the busy outside world. This is seen in the curved, soft architectural forms. This was also a reference to an imagined ship cabin, a peaceful rhythm, and controlled palette. We took measures to allow the guests and the art program to add color and contrast to the room.”
3Marvelous Marble
4Serving as a centerpiece of the guestroom, Kennedy says, “The coffee table is a custom, two-tiered design made out of walnut, Calacatta verde polished stone, and our custom warm tarnished silver finish that we developed with SAS Metals in New York City.” Parts and Labor Design is also located in New York City.
Custom Headboard
“The upholstery is framed in a dark oak and the design is representative of a coming together of a pair that communicates a sculptural nature in approach to form,” says Kennedy. “The carved out portion in the center aligns with the dual rugs paired under the bedframe to unify the details.”











