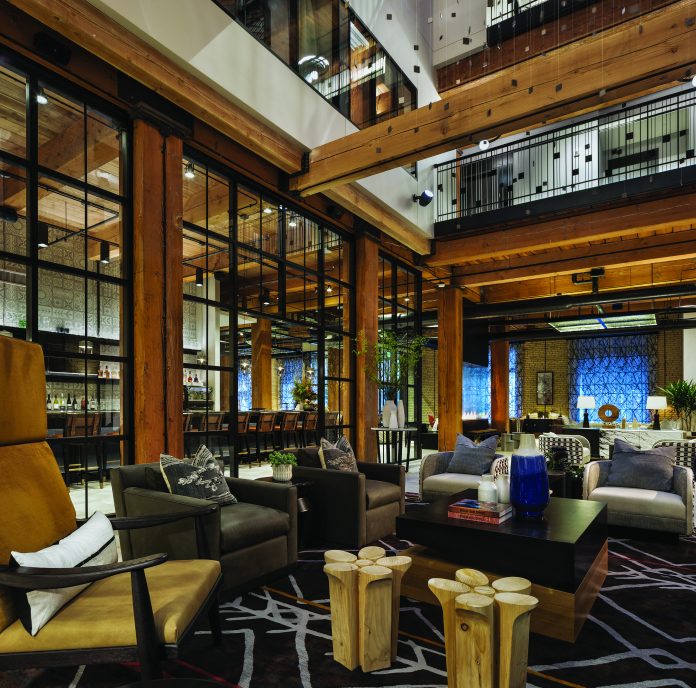
Constructed in the early 1900s, the former Advance Thresher/Emerson-Newtown Implement Company building is now home to the Canopy by Hilton Minneapolis Mill District. The first Canopy to open in Minnesota has undergone a drastic and historic transformation from an office building to hotel. With 183 guestrooms, a Canopy Central bar, and an independently owned restaurant, the property required a total transformation of interior elements and structural frames to achieve its current appearance. Designers DLR Group reclaimed as much of the original structure as possible while maintaining the architecture’s historical nature, and finding new elements that naturally fit into the existing space was important to the property’s overall design. Influenced by Scandinavian homes, abstract quilting, artwork, fixtures, and furnishings provide an upscale and luxurious, but still comfortable, home-like feeling. Instead of creating a theme, DLR Group chose to keep the Canopy brand at the forefront while showcasing the building’s history.
The hotel, which is located near the Mill City Museum and the Gold Metal Flower, aims to embrace the neighborhood and its communal spirit. Both Ed Wilms and Staci Patton, hospitality leaders and principals for DLR Group, played an important role in the four-year renovation. Patton says the atrium may seem intimidating because of its open nature, but calls it “the most populated space in the hotel,” adding, “There are many great retreat zones to go to, but sitting in this space with the volume of the atrium—especially at night—is warm and inviting.”
Reflecting Movement
The hanging sculpture was influenced by a photo of flour falling through a sifter. Wilms says, “We translated that into a beautiful piece of art that hangs in the atrium. It’s essentially reflective tile hanging on wire. It moves with the air, which allows it to reflect sunlight from all different angles.”
Reclaimed Timber
DLR Group replaced and added over 800 timber beams within the hotel. Wilms says, “You can’t replicate heavy timbers. There are original columns and beams, as well as a few new ones. The new ones are lighter and, with a patina over time, will turn to a caramel, yellow color. It’s beautiful seeing this story physically manifested.”
Breathing Life
“Plants impart that feeling of general coziness and nurturement,” Patton says, noting that the plants placed throughout the hotel’s common areas are alive, including the willow branch in the atrium’s vase.
Contemporary Canopy
Each tile hanging on the artwork above the Canopy Central Bar is individual, singular, and specifically spaced to form a certain pattern. “We custom-designed the pattern, and each one of those regions of squares has Scandinavian-influenced floral and agricultural iconography,” Patton says. “We designed the quilt-work as a full-scale installation of tile.”











