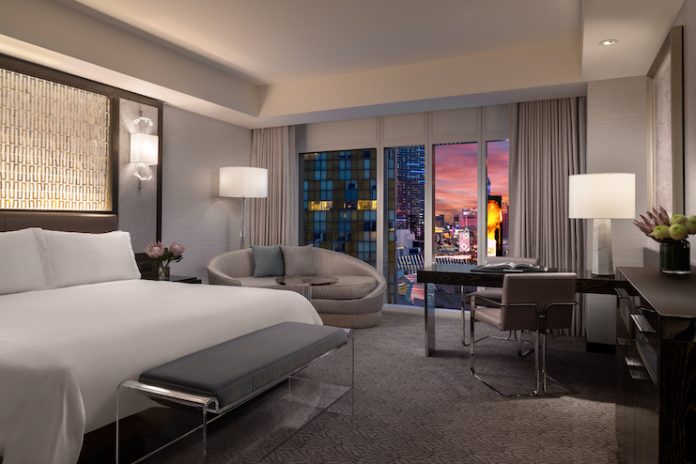
LAS VEGAS—The Waldorf Astoria Las Vegas announced the phase one completion of a property-wide transformation, which includes a floor-to-ceiling redesign of all guestrooms and suites; upgrades to all 15,000+ square feet of meeting and event space; and a new arrival experience with the redesign and relocation of the 23rd-floor lobby and front desk to the ground floor.
“We are thrilled to debut the highly anticipated first phase of our property-wide transformation of Waldorf Astoria Las Vegas, further positioning the hotel as a premier, luxury stay of choice while visiting our famed city,” said Sebastian Stutz, general manager, Waldorf Astoria Las Vegas. “No detail is too small and upon its completion, Waldorf Astoria Las Vegas will undoubtedly be one of the world’s most sought-after and exciting destinations with a design-forward environment matched with the unparalleled service and amenities that our guests have come to expect.”
All 389 guestrooms inclusive of 84 suites now complement the property’s landscape with a neutral color palette and hues contrasted by warm colors to add depth and richness. The suites, including the Penthouse Panorama Strip View Suite and One-Three Bedroom Presidential Suites, also have a new design, updated wall coverings, new furniture, and pops of jewel-toned accents and lacquers.
Including an Art Deco-inspired design, the hotel’s new arrival experience includes a redesign and relocation of the former 23rd-floor front desk and lobby to the ground floor, which called for expanded space, furniture, wallcoverings, and landscaping in the porte-cochere. The new lobby and porte-cochere transformation took architectural inspiration from the Waldorf Astoria New York and Nevada’s Hoover Dam with emerald accents representative of desert plant life, art, and more. The new lobby also has artwork from Italian artist Angelo Musco and visual artist Casper Faassen.
Phase two of the property-wide transformation is slated to begin in Spring 2024 and will be designed by architecture and design firm Rockwell Group and will include the introduction of the iconic Peacock Alley, a name synonymous with the Waldorf Astoria brand.











