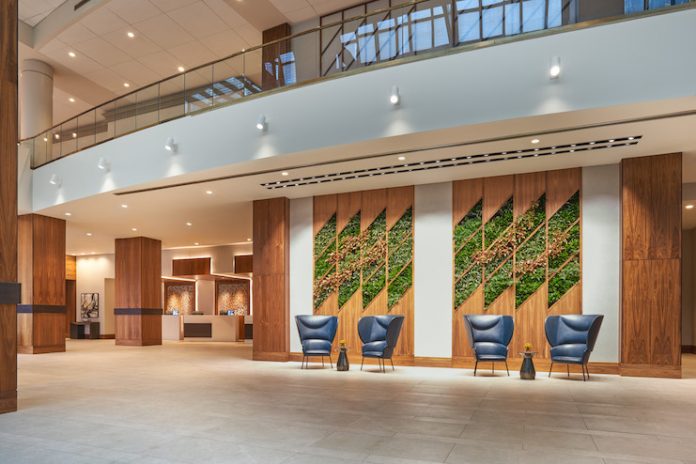
INDIANAPOLIS—The Westin Indianapolis announced the completion of a multi-million dollar property-wide renovation to transform the hotel’s public spaces and meeting venues, guestrooms, new dining venues, and additional event space. Operated by Davidson Hotels, the 574-room hotel is located in downtown Indianapolis, with skyway access to the convention center, and acts as a gateway to the city for transient and business travelers.
“We are thrilled with the completed enhancements and excited to unveil it to our guests. These updates undoubtedly reinvigorate the property and enhance the guest experience to mirror that of the lively city of Indianapolis,” said General Manager Andy Seal. “Our newly imagined space reflects our capabilities to host a diverse array of meetings and convention business and cater to the evolving needs of today’s traveler and local guests.”
The renovation has a full lobby redesign, an overhaul of the property’s 42,500 square feet of meeting and event spaces, as well as the addition of a new dining outlet, Ten Hands Social Bar & Eatery. The renovations were designed by C+TC Design Studio and pay homage to Indianapolis, bringing people together from coast to coast. Design elements display this concept of convergence through gathering spaces.
Guests are welcomed by a lobby design that mimics Indianapolis’ outdoor spaces and greenery. The art installations play off the city’s nature. A vertical garden brightens the space and is reminiscent of the fields beyond the city.
Ten Hands Social Bar & Eatery, the new bar & restaurant, is made up of 27 television screens measuring six feet tall and 34 feet long. A social environment for events or a gathering hub for locals, Ten Hands Social Bar & Eatery welcomes guests and locals alike and provides an outdoor patio. Ten Hands Market, a carryout outlet, recently opened and offers guests the option of a quick meal.
The hotel has upgraded meeting and event spaces with décor that speaks to the landscape and history of Indianapolis through greys, neutrals, rusts, and blues. The carpet and lighting have intersecting lines to portray Indianapolis’ White River, blackened metal embellishments evocative of the railroad tracks at the first Union Station, and overhead lighting inspired by Indiana’s agriculture of corn. Groups will have access to the hotel’s onsite meeting specialists and audio-visual technicians and can find an additional 750,000 square feet of space at the adjacent Indiana Convention Center.
The property has a new 3,500-square-foot event space: Capitol Overlook. A new Club Lounge designed to meet the needs of all travelers is also on the property.
The renovation also included a full restoration of all guestrooms. All of the hotel’s bathrooms were expanded in size with 70 percent now offering walk-in showers. The rooms have accent wallcoverings and area rugs inspired by the biophilic nature of the cornfields and wood accompaniments.
The Westin Indianapolis and the adjoining three-story Indiana Convention Center are located near shopping, dining, and entertainment hubs, including Lucas Oil Stadium, Banker’s Life Fieldhouse, and The Indianapolis Zoo.











