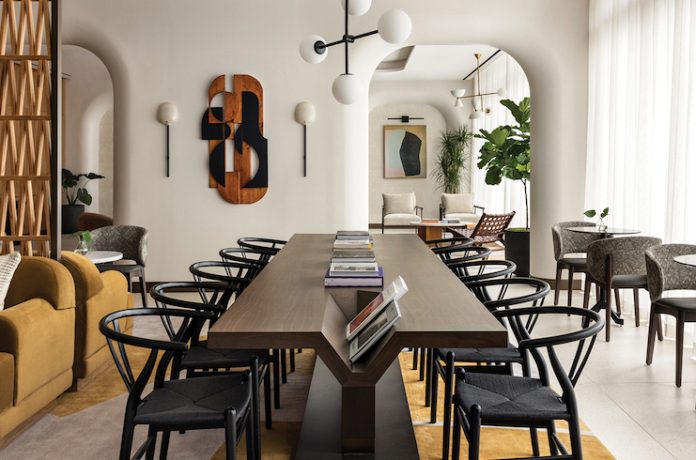
In October, Kimpton Hotels & Restaurants debuted its second New York City property—an adaptive reuse of a hotel originally designed by renowned “Miami Modern” architect Morris Lapidus. Part of IHG Hotels & Resorts’ luxury & lifestyle portfolio, the 364-room Kimpton Hotel Theta is situated in the nexus of Hell’s Kitchen and Times Square. Brooklyn-based CRÈME / Jun Aizaki Architecture & Design aimed to pay homage to Lapidus’ era throughout the project, including the new lobby. “Our team aimed to create a modern lobby with a residential feel that nods to the mid-century heritage of the building,” said Masako Fukuoka, studio director of CRÈME / Jun Aizaki Architecture & Design. “We researched prominent mid-century artists, like [Isamu] Noguchi, to help develop the design of the space, which inspired us to create sculptural portals.” The design firm aimed to create a relaxing environment for arriving guests, contrasting with the bustle of Midtown Manhattan. “We opted for a light and neutral palette for the architectural surroundings to provide a soothing, calm feel as soon as you step into the lobby,” explained Fukuoka. “To add an intimate dimension to the space, we selected rich, warm, and deep colors and textures for the FFE.” A variety of vendors helped CRÈME / Jun Aizaki Architecture & Design realize its vision for the lobby, including Munrod (custom sofas), Shawn Austin (casegoods), Neil Allen (cafe tables), Mix by Trinity (custom light fixtures), Jamie Stern (area rugs), and Saatchi Art.
From Pillars to Portals
“An innovative aspect of the lobby’s design is the portals which simultaneously conceal the pre-existing large repeated concrete pillars and divide the lobby into separate yet cohesive sections,” Fukuoka explained. “To create the portals, we built out the pillars with sculptural GFRG [glass fiber reinforced gypsum] elements.”
Partitioning the Space
The visually appealing divider near the coffee window “creates another layer in the lounge by further dividing the space visually; it also creates a sense of privacy for the guests without completely blocking the view,” Fukuoka said.
Themed Literature
Reflecting the hotel’s deep connections with luminaries such as Morris Lapidus and Isamu Noguchi, the books on the communal table focus on architecture, art, and photography.
Abstract Art Crème
Jun Aizaki Architecture & Design consulted with Santa Monica, California-based Saatchi Art to select the abstract paintings and wall sculptures on display throughout the lobby.
Value Engineering
“Originally, the floor was meant to be a poured terrazzo, but we switched it to a large-format porcelain tile with terrazzo texture,” noted Fukuoka. “The end product looks great and worked well with the budget and construction schedules.”











