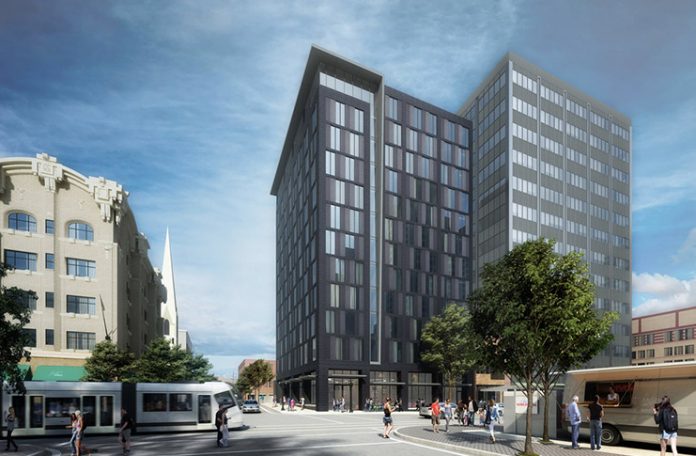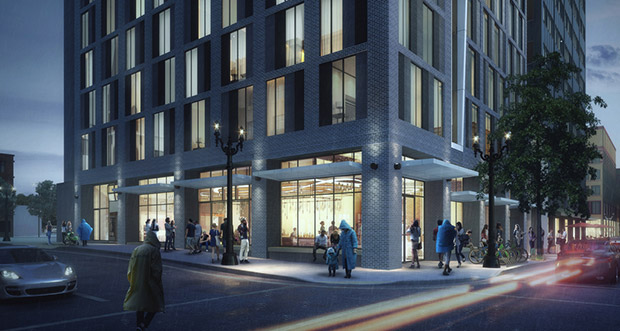
Portland, Ore.—Graves Hospitality has broken ground on the Moxy Portland, located on the edge of the Pearl District in the West End of Portland. The 12-story, 197-room contemporary hotel, targeted to open in the summer of 2020, is developed, owned, and operated by Graves Hospitality in partnership with KCB Real Estate, and with funding by clients of Washington Capital Management, a local company. The design and build is a collaboration between DLR Group, Howard S. Wright Construction, and Urban Resources, Inc.
GH is one of a few exclusive companies designated by Marriott International Inc. as a developer and operator for the experiential brand Moxy Hotels. “We’re doing more than breaking ground here,” said Benjamin Graves, president and CEO of Graves Hospitality. “We’re creating an amazing addition to this neighborhood by defying the unthinkable and building 71,232 sq. ft. of ground-up construction on an incredibly compact 7,500 sq. ft. site.”
Moxy Portland combines stylish design, approachable service, and an affordable price for young and young-at-heart guests, Graves explained. With efficiently designed rooms and engaging public spaces for work and play, the Moxy Portland will offer amenities like all-day retail, full-service bar (which doubles as the check-in desk), and a game room. “The Moxy is uniquely positioned for leisure travelers–we call them ‘fun-hunters’–who appreciate all the great amenities both within and mere steps from the hotel,” Graves said. “Additionally, modern-day business professionals want to stay where the action is and travel to work as opposed to staying in a business core and traveling for their recreation.”
Design for the new hotel reinforces the locality’s distinguishing characteristics, incorporating food stalls and an active, street-level bar scene. The building meets the ground in a way that engages the public and enlivens the site with huge, operable glass walls that connect the interior activity to the urban streetscape. Embracing a neighborhood cherished for its food carts, the hotel lobby integrates space for several of these carts and their local purveyors, while a continuous canopy at street level enables pedestrians to enjoy culinary options regardless of the weather.

“Our integrated team worked closely with Graves Hospitality and Urban Resources, as well as the City of Portland’s Design Review Commission, to create a building that engages the public and enlivens the area,” explained DLR Group Principal and Design Leader Stephen Cavanaugh, AIA, LEED AP. “From the lobby to the guestrooms, the Moxy Portland will offer contemporary travelers the kind of authentic, local experience they’ve come to expect.”
Design renderings by DLR Group showcase a façade reminiscent of early 20th-century masonry, with geometric patterns inspired by the irregular pattern of rainfall, and a color palate reflecting local Columbia River Basin basalt stone, which serves as an artistic foil to the surrounding blond masonry and white terra cotta buildings. The guestroom plans incorporate a floor-to-ceiling glass wall at the end of the corridor that frames the long view to Mount Hood. Both lobby and guestroom spaces are designed to visually and physically draw hotel guests out onto the pedestrian-friendly blocks of the surrounding neighborhood.











