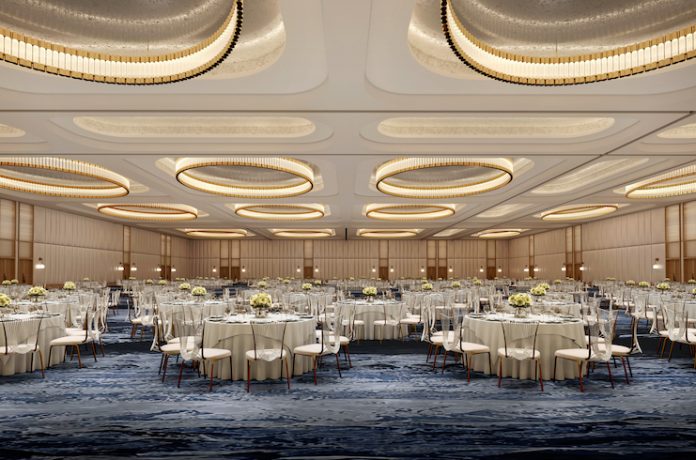
LAS VEGAS—Moving toward its opening in the fourth quarter of 2023, Fontainebleau Las Vegas is positioned to meet the demand for in-person meetings and conventions with an approach to business travel that takes advantage of its location, design, and accessibility.
“The introduction of Fontainebleau Las Vegas into this market comes with elevated expectations among meeting planners, so we are already thinking several steps ahead and crafting solutions to new opportunities,” explains Fontainebleau Las Vegas President Cliff Atkinson. “Our position on the Strip and the multitude of event spaces within Fontainebleau serve as the foundation upon which we are building the future of the Las Vegas convention industry, powered by the collective knowledge, success, and imagination of our incredible leadership team.”
The 67-story destination by Fontainebleau Development will host more than 550,000 square feet of customizable indoor and outdoor meeting and convention space, with countless configurations throughout five levels of the resort, allowing experiences to be tailored.
The property has a ballroom spanning more than 105,000 square feet that is divisible to meet a variety of needs; a three-level, more than 90,000 square foot theater with pre-function space capable of hosting business functions to entertainment, nearly 62,000 square feet of additional space that can be used to create up to 57 breakout rooms, and three executive boardrooms overlooking almost 25,900 square feet of an outdoor hospitality garden. With six freight elevators, the Conference Center offers flexibility for planners.
As technology has evolved the way meetings are staged, products are demonstrated, and attendees are connected, Fontainebleau Las Vegas will integrate digital amenities throughout its conference spaces, with multiple interior and exterior branding opportunities, touchscreen technologies, and audio and visual tools supported by dedicated and in-house experts.
“We are creating an environment in which each space, each touchpoint, allows guests to perform at their highest level,” explains Fontainebleau Development Senior Vice President of Sales, Catering, and Conference Services Tony Yousfi. “Fontainebleau may be new to Las Vegas, but we are not new to hospitality.”
Yousfi adds, “From location to navigation to every major and minor detail, our resort is designed with the convention guest and meeting planner top-of-mind.”
Fontainebleau Las Vegas will create an accessible meeting experience on the Las Vegas Strip, as the resort’s vertical design allows guests to reach conference levels without navigating the casino. Resort elevators and escalators will also provide a transition, connecting guests to Fontainebleau’s dining, retail, pool, and entertainment venues.
Fontainebleau’s commitment to accessibility extends to its location. With the Las Vegas Convention Center’s West Hall expansion nearby the resort, Fontainebleau provides access and opportunity for meeting and convention planners.
“It cannot be overstated how much our unique design plays a role in our ability to move this city’s convention industry forward,” says Atkinson. “When guests arrive, they will immediately recognize that they are at the convergence of modern business travel and luxury hospitality—it’s a world that empowers them to explore, engage, and shape their visit to their liking.”











