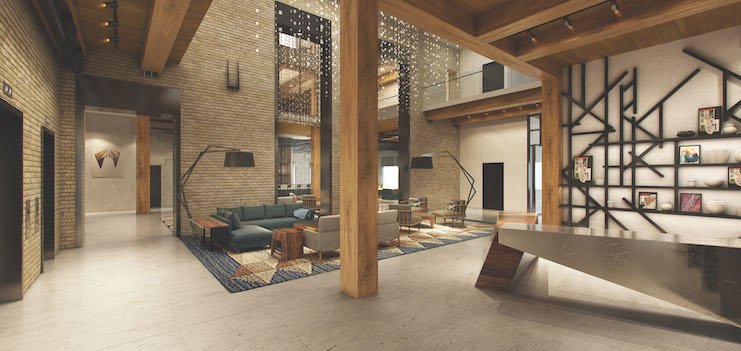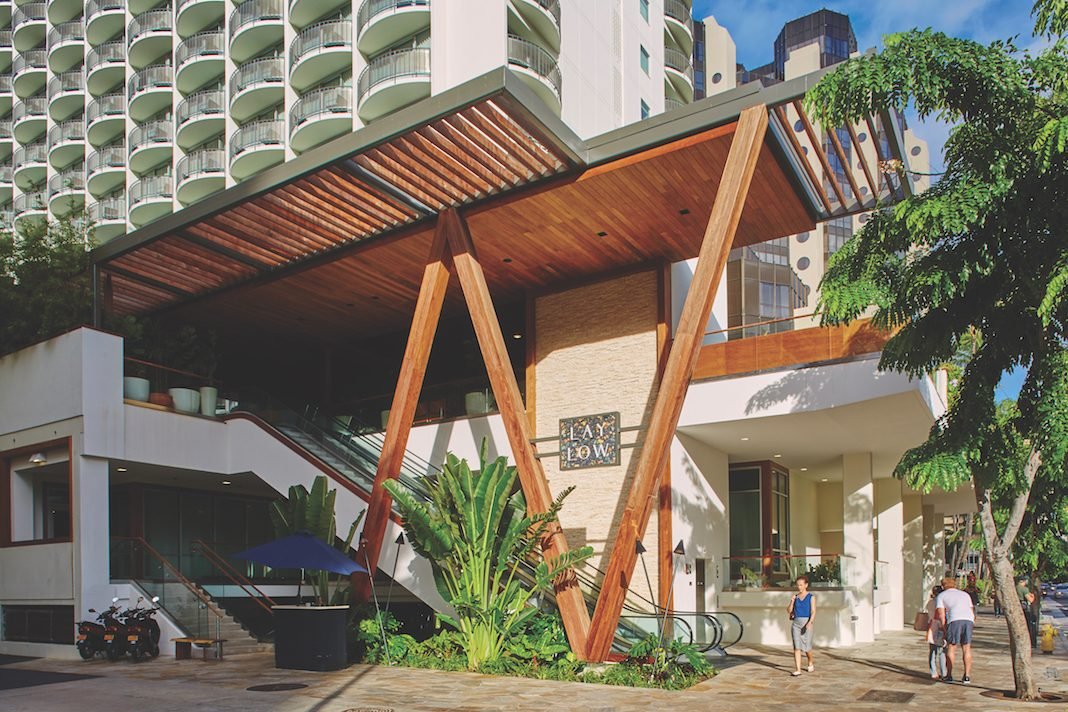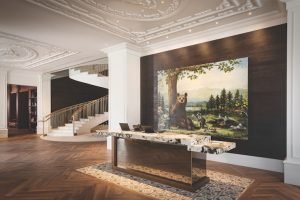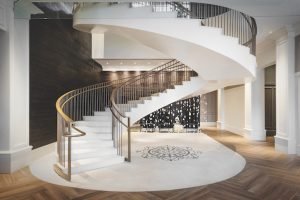DLR Group Design principal and architect Brian Murch specializes in creating experience-based design in collaboration with his multidisciplinary design colleagues at DLR Group who, together, seek to optimize building performance as well as design. He discussed with LODGING how hoteliers—many of whom are flush with post-recession funds—are responding to new consumer tastes and expectations by updating their hotels with flexible new design features that welcome guests in and encourage them to stay.
Murch is the lead architect for the Hospitality Studio at this integrated design firm, which delivers architecture, engineering, interiors, planning, and building optimization for new construction, renovation, and adaptive reuse. He says he has always enjoyed the hospitality sector of real estate—especially the travel involved in visiting properties in the process of designing property enhancements or new builds.
Murch sees the boutique trend, with its focus on bringing authenticity and a sense of place to properties, as a welcome creative challenge. “Designing these hotels gets pretty interesting. We get to explore a lot of avenues. These days, we’re constantly looking for ways to set a property apart—something interesting to latch onto or new experiences that guests can broadcast on social media.”

He also describes some of the ways hoteliers are accommodating guests’ expectations and desires profitably with flexible enhancements that are poised to leverage food and beverage, starting with having “more zoning” within the lobby. “We can intertwine food and beverage spaces into the lobby, creating a space that is more welcoming, one that can be activated at all hours of the day—not just for drinks before dinner or as a late night hot spot. So, instead of the big open airy lobby, we create little niches. For example, a corner where you can get some work done between meetings or a place to go hide out with a group of friends and enjoy a bite to eat or a beer.” He says many urban properties are adding roof decks to existing space, which also boosts food and beverage revenue.
“Whether you’re hopping out of an Uber in an urban location or pulling up to a destination hotel, it’s always about that feeling you get when you step onto the property for the first time.”
Murch says meeting space, too, is subject to changes. “We’re thinking outside the box and looking for ways to multi-purpose some of those spaces, using flexibility as a key to opening them up. Instead of the typical sterile boardroom with a TV, we’re designing new formats to capture more revenue when it’s not in use—for example, creating something with a library esthetic that becomes an extension of the lobby while having the ability to close it up so it can become a collaborative space for groups.” Reconfiguring space to make it more multifunctional, he adds, must consider seating and technology to accommodate both work and entertaining.
Murch says the broader general trend toward personalizing the guest experience beyond the guestroom entails blending exterior and interior of the property. To do this, he often works closely with interior designer Staci Patton, which he says involves “trying to dovetail my practice with what she does on her side to fold that the same kind of language and narrative found on the interior on the exterior.”
A big part of this is what has become known as the “sense of arrival”—i.e., the first impression guests get when they arrive at the hotel. “Whether you’re hopping out of an Uber in an urban location or pulling up to a destination hotel, it’s always about that feeling you get when you step onto the property for the first time.”
It is in the arrival zone, he explains, that architecture and interior design come together to create the kind of drama that draws guests in. “You have the lobby and all its intricacies, but you need to think of how to pull all those design elements outside so it creates the same vibe. A focus of ours that we’ve embraced for the last year or so is how to take the design narrative of the interiors and start to draw it outside, so the lobby extends itself into that arrival zone.” This, he says, encompasses elements such as the ground plane, how paved areas or tile work on the outside of the building connects with the design inside, the appearance of the canopy and lighting, and even the look and feel of the door pull. “We can’t completely eliminate the porte-cochere, really bad exhaust, and curbs, but we can do our best to enhance them and create an extension of the lobby, with comfortable and attractive places to wait for a car or another guest.”
In short, says Murch, “My job doesn’t stop at the front door any more than that of other team members stops on the other side of it. Our philosophy is to blur the lines in the design of both the inside and outside, at least a little bit.”














