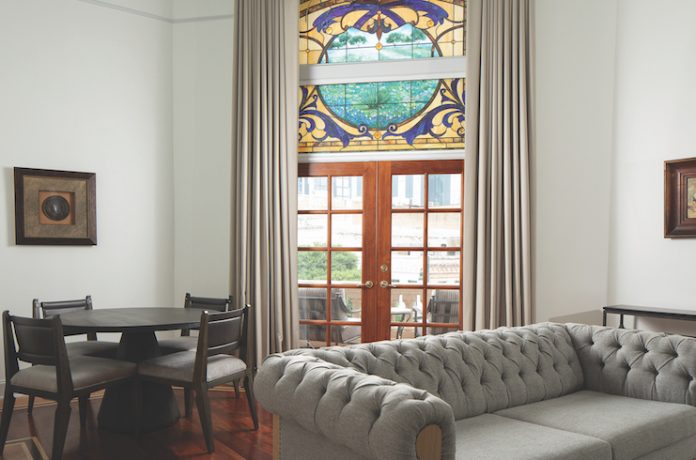
In the heart of the iconic downtown Austin, Texas, The Driskill recently completed a refresh to the property, which was originally built in 1886. The redesign of 14 of its guest suites served to strengthen and highlight the individual personality of each suite. Texas architecture firm Clayton Korte led the design of the spaces, enhancing the luxurious feel and vibrant character of the hotel while maintaining references to the property’s deep 135-year history. Efforts to showcase the unique personalities of each space ranged from repurposing existing artwork and historic paintings to updating bathroom layouts with new fixtures and relaxing amenities, such as clawfoot soaking tubs and walk-in showers. The sleek and luxurious suites are modernized with a spacious living and dining that includes a private wet bar, vanity area, and sufficient closet space. Other features for guests include access to a collection of museum-quality artwork throughout the hotel, pet-friendly accommodations, and, of course, the famous Driskill Bar. Ashley Famalette, director of sales and events at The Driskill, says the updates not only aim to provide more functionality for each space, but also to “keep the historic features that the Driskill is known for and add warmth with material choices and wood tones.” She explains that “each suite has its own whimsical personality and the goal with this design was to enhance that personality versus redefine it.” This meant combining classic Texan luxury with natural elements. In addition to the redesign of its suites, the Driskill is planning a full renovation of all 175 guestrooms, which is expected to begin in September 2022. Other hotel spaces and additional outlets, including The Driskill Bar, will also be refinished.
1Stained Glass
The stained glass is a focal point of the suite. Famalette says, “The Driskill is known for its stained glass pieces, especially the two beautiful stained glass domes designed by Stanton Studios that adorn the lobby and infamous Driskill Bar. This characteristic was important to maintain within the suites and was a part of one of the earlier renovations.”
2Subtle Patterns
The inlaid pattern in the flooring was created through the use of multiple materials: the lighter color is oak, the reddish wood is mahogany, and the darker wood is black walnut. The design enhances the personality of the room that the redesign set to bring forth. “We wanted to amplify the historic feel with the pattern,” Famalette adds.
3Western Feel
With the goal to repurpose original materials in its redesign, the rooms include artwork on the walls that pay homage to the Western lifestyle. Famalette explains, “Many of the pieces focus on the historic west and cattle driving as the namesake for the hotel—Colonel Jesse Lincoln Driskill—was a notorious Cattle Baron.”
4Natural Lighting
The high ceilings seen in the suite create an open and functional space that add to the luxurious feel with generous natural light. “The high ceilings are actually an original design feature, which is highly unusual for a historic building. They add to the opulence of the suites and allow wonderful natural light into each suite,” Famalette says.
5Wood Tones
The dining area in the room appears to tie together the whole space. Famalette explains, “The table selection was a way to incorporate a natural wood tone to add to the warmth of the room. The darker color of the wood is perfect foil to the stained glass and the softer color pallets in the fabric, provide a nice balance to the space.”











