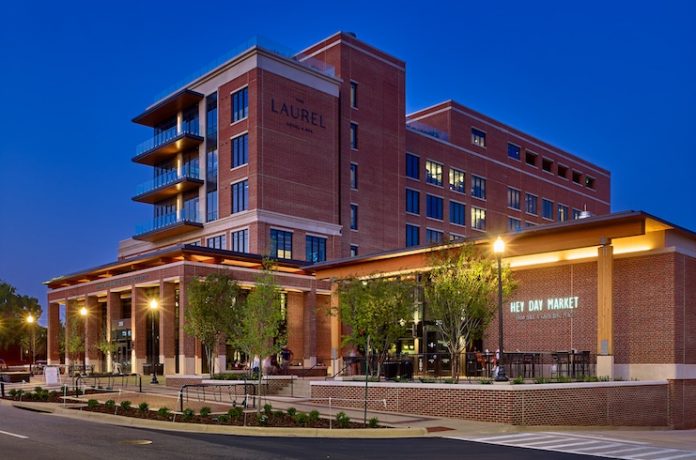
AUBURN, Alabama—Auburn University’s School of Hospitality Management students have the opportunity to gain real-world experience through the Tony & Libba Rane Culinary Science Center located at the edge of campus. Designed by Cooper Carry, the 142,000-square-foot building has timber pavilions and building systems to reduce its carbon footprint. The center includes a boutique hotel, culinary laboratories, a teaching restaurant, wine appreciation, a distilled beverages laboratories, a culinary exhibition laboratory, a commercial baking laboratory, active learning classrooms, a spa, a functioning rooftop garden, a food hall including a student incubator space, cafe, courtyard, and concierge-style hotel suites. The mixed-use education center is part of the College of Human Sciences, offering students the chance to train alongside chefs and hospitality experts.
A blend of academic and revenue-driving elements, the Tony & Libba Rane Culinary Science Center spans six stories and is designed to fit within the university’s architectural image and character. Several components of the building are sustainably made with cross-laminated timber through a donation by Jimmy Rane of Great Southern Wood. Auburn University students will be able to experience hands-on learning focused on the hospitality industry through programs such as hotel and restaurant management, culinary science, and event management.
“The Rane Culinary Science Center gives students the opportunity to excel in the competitive hospitality industry before they even graduate,” said Brian Campa, principal of the higher education studio at Cooper Carry. “The center also fills a need for the community, by providing an elevated level of lodging and dining experiences for locals and visitors. At the intersection of campus and community, we partnered with Auburn University to take real-world learning to new heights by designing an immersive educational experience unlike any other.”
The first floor of the center is focused on culinary sciences with a teaching restaurant, cafe, food labs, teaching bakeries, and collaboration spaces for students. Fine dining restaurant, 1856, and Hey Day Market, also reside on the first floor and were designed by Cooper Carry’s The Johnson Studio. 1856 has a two-story wine room can welcome 46 guests at a time with an open kitchen for diners to watch their dishes being prepared.
Hey Day Market, a food hall named after Auburn’s Hey Day celebration, holds nine local and organic vendor stalls serving meals prepared on-site. One vendor stall will be an incubator where a hospitality management student can develop business concepts and get their operations off the ground. Communal tables allow students to interact and individual tables allow for independent study. Hey Day Market is open to both students and the public.
The second and third floors of the Tony & Libba Rane Culinary Science Center are for the beverage experience with a wine appreciation learning center, distilled beverages classroom, brewing lab, expo kitchen, and collaboration spaces for students. The culinary learning environments were designed by the Science + Technology Studio at Cooper Carry. The wine appreciation center, for example, includes 50 individual tasting tables with lighting, tasting trays, a sink, and a tab for wine evaluation. On the third floor of the center sits a student learning classroom, adaptive learning classrooms, and a culinary exhibition laboratory with audio and visual equipment. A media lab studio will provide the students with the skillset to photograph food and beverage creations.
Encompassing the top three floors of the center is The Laurel Hotel & Spa with 16 rooms, 10 suites, six residences, a spa, a fitness studio, a rooftop pool, and a yoga pavilion. Designed by The Johnson Studio in conjunction with Cooper Carry’s Hospitality Studio, the hotel gives students the experience of learning how to operate a hotel. The hotel is designed with amenities like five-fixture bathrooms and modern features. With a focus on wellness, an infinity rooftop pool for guests and a garden providing produce for 1856 sit atop the hotel. The 4,100-square-foot rooftop gardens were designed and are maintained by the Auburn University College of Agriculture, Horticulture Department.
In forming the design team, Cooper Carry used its mixed-use ecosystem by integrating the firm’s Higher Education Studio, Hospitality Studio, The Johnson Studio, Retail Studio, and Science + Technology Studio. Several Cooper Carry designers who are also Auburn University graduates worked on the project. Ithaka Hospitality serves as the commercial operator in partnership with Auburn University’s College of Human Sciences.











