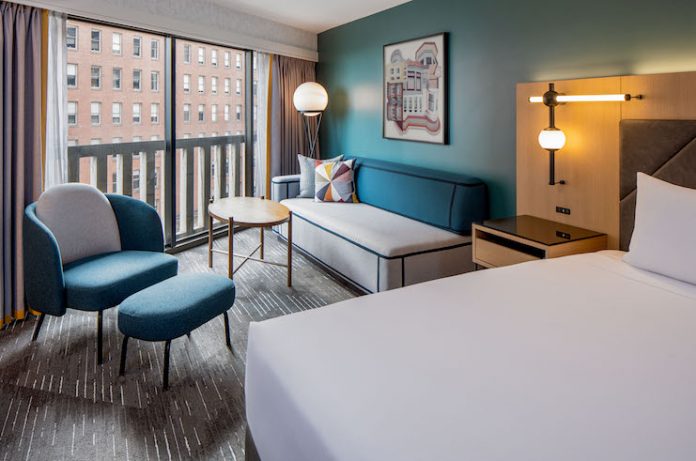
SAN FRANCISCO, California—Hyatt Regency San Francisco announced the completion of a $50 million guestroom renovation led by Looney & Associates.
“We are thrilled to announce the completion of a $50 million renovation to our beautiful waterfront hotel right here in the heart of San Francisco’s Embarcadero,” said Matt Humphreys, general manager and area vice president at Hyatt Regency San Francisco. “The renovation is taking our guest experience to the next level with modern and sophisticated accommodations reflective of our vibrant location. Additionally, we are very excited to begin this new and exciting chapter by receiving AAA’s Four Diamond designation. This prestigious industry recognition is a true testament to the incredible experience and unmatched service available at our newly-renovated hotel.”
Urban modernism enriched by a cultural landscape was the concept behind the renovation of the hotel’s guestrooms and suites. Guests can stay in rooms grounded by natural wood and concrete tones with pops of color. The details, textures, artwork, and colors found in the design were inspired by the surrounding locale.
New porcelain tile is carried from the entryway into the bathroom, while the design of the carpet in the sleeping area is a nod to the building’s architecture. Bathrooms offer larger showers, rainfall showerheads, vanities with stone counters and storage, and lit mirrors. Each guestroom includes an open closet with lighting and platform beds with sconces, up-lighting, outlets, and motion-activated night lights. New furnishings include a chaise lounge or lounge chair, a stone-surface desk, a table, and a television. Select rooms have a sliding door that separates the sleeping area from the entryway for additional privacy. Guests can also use the private balconies.
Hyatt Regency San Francisco is home to an atrium that was designed by architect John Portman in the brutalist architectural style. Seeking to complement the existing structure and bring a modern design throughout the property, the open corridors have been updated with carpeting inspired by the building’s geometry, textural wallcovering, and light wood accents. The hotel is located near Embarcadero’s attractions, dining, and entertainment. As a destination for meetings and events, the hotel is home to 72,000 square feet of space for events.











