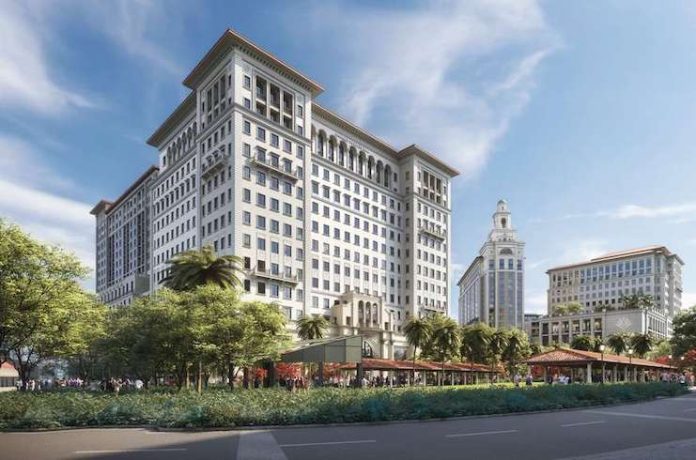CORAL GABLES, Fla. — The 242-guestroom Loews Coral Gables Hotel officially opened just blocks from the Gables’ Miracle Mile as part of the 2.1 million-square-foot mixed-use development, The Plaza Coral Gables, which features luxury retail, restaurants, and an expansive collection of curated art. Global architecture, planning, and design firm, CRTKL, worked with Loews Hotels & Co to bring its vision for the architecture and interiors to life.
“We are honored to work with Agave Holdings, LLC and Loews Hotels & Co teams on the architecture and interiors of the new Loews Coral Gables,” comments Dan Freed, principal of CRTKL Miami office. “The property will breathe new life into downtown Coral Gables and serve as a jewel for the community and a gathering place for the surrounding neighborhood.”
The hotel has 242 guestrooms (including 23 suites), a spa, a fitness center, a pool, and four restaurants and lounges. Additionally, 31,000 square feet of indoor/outdoor meeting space includes a 9,000-square-foot ballroom—the largest in the city—and a ninth-floor event deck with views of downtown Coral Gables, known as The City Beautiful.
CRTKL’s goal for the architecture of The Plaza Coral Gables project was to create a composition of buildings built over time, with the Loews Hotel as the centerpiece. The hotel was designed to be the new hospitality benchmark for the City of Coral Gables—the CRTKL team studied architecture from various regions around the Mediterranean and numerous historic buildings around Coral Gables to create an authentic landmark for the city. The entry to the hotel is a contemporary showpiece with a large, sweeping metal and glass canopy that welcomes guests to the comfort, service, and amenities of the Loews Hotel. Additionally, the amenity deck adds to the project’s connectivity—providing a lush green entertainment and event space with a pool for guests to enjoy.
For the hotel’s interiors, CRTKL was inspired by the multi-layered culture of Spain and its traditional Paso Doble dance. The lobby reflects the more masculine side of the dance, with stone floors, neutral colors, decorative screens, and circular fixtures that evoke the movement of the dance. The conference areas and ballroom take on the feminine persona with floor coverings and light fixtures reminiscent of the lace on a mantilla veil. And the guestrooms combine the culmination of the dance, with both dancers represented. The lace-patterned carpet leads to a portal that looks like massive Spanish wooden doors welcoming guests to their rooms. Touches of red pop throughout, igniting the passion of the Paso Doble.











