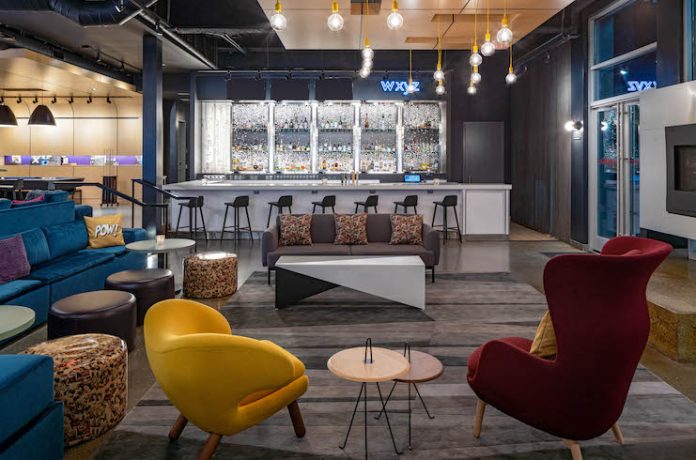
SANTA CLARA, California—Aloft Santa Clara, located at the America Center complex in San Jose, California, completed a multi-million dollar renovation. Every element of the hotel was updated in both the guestrooms and public space, including new furniture, carpeting, paint, wall coverings, window treatments, and signage.
“We are excited to celebrate the completion of our renovation, which combines the energetic design and amenities of the Aloft brand and the modern technologies of Silicon Valley,” said General Manager Tyler John. ”We’re in a diverse market with clientele traveling for both business and leisure, and we look forward to welcoming guests with the same exceptional levels of customer service but a new, reinvented product.”
Managed by HRI Lodging and designed by Pinnacle South, Aloft Santa Clara’s renovation is a nod to the city’s atmosphere. The refreshed hotel features a color palette of blues and greys through abstract carpet patterns, painted wall accents, and geometric vinyl motifs. Pops of pink on the desk chairs, bench pillows, and carpeting add accents throughout the guestrooms, meeting spaces, and corridors, and new custom art pieces bring a mix of colors and a sense of Northern California locality to the property.
Aloft Santa Clara’s 175 loft-inspired guestrooms have high ceilings and are decorated with grey vinyl wallpaper complemented by dark blue accent walls, leather furnishings, and graphic blue and grey carpeting. New artwork and updated headboard inserts nod to Silicon Valley’s technology. Additional amenities include benches with pink pillows in geometric patterns, wooden desks with pink fabric chairs, and oversized spa showers with Drybar bath products.
The renovation brings a transformation to the hotel’s public spaces, including the lobby, Re:mix lounge, Recharge gym, and outdoor splash pool. Replicating the color palette in the guestrooms, the interior spaces have textured wallpaper and contemporary seating in an open layout.
With new furniture, lighting fixtures, and wall coverings, the lobby welcomes guests into an entry and lounge area. Replacing traditional-style registration desks are geometric black lacquer check-in pods paired with a backdrop of metal panels. The property’s outdoor pool deck has also been renovated and the gym has been updated with new flooring, paint, and fitness equipment including cardio machines, weights, and an area for resistance training and recovery.
Located on the lobby level, Aloft’s W XYZ bar features new millwork, games, and an updated menu with craft cocktails, beer, wine, and shareable plates. W XYZ bar hosts the Live At Aloft Hotels series with emerging local musicians. An adjoining outdoor patio offers a fireplace and lounge furniture. Re:fuel, a 24-7 grab-and-go food and beverage shop is also in the lobby area for breakfast and snacks.
Located near two convention centers and minutes from San Jose International Airport, Aloft Santa Clara offers more than 3,890 square feet of meeting and event space, including an outdoor deck, for small and mid-sized events. The hotel’s five event spaces have been refreshed with new carpeting, window treatments, and AV equipment and plasma TVs.
Aloft Santa Clara is located near attractions including Levi’s Stadium, San Francisco Bay Trail, and California’s Great America.











