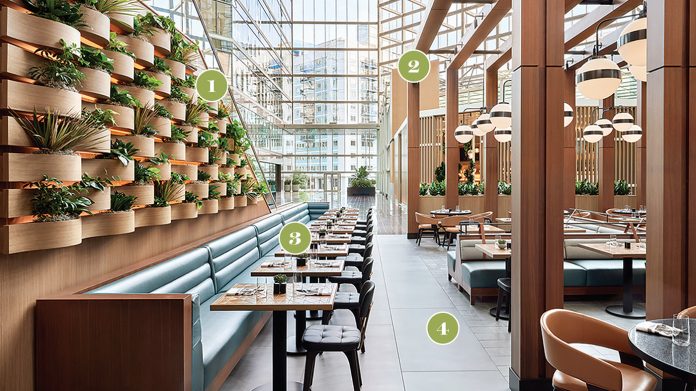
In August 2022, the Omni Austin Hotel Downtown completed a $22 million renovation that included its guestrooms, meeting space, and an atrium lobby that dated from the 1980s. The project also introduced Capital A, a 2,950-square-foot restaurant and lobby bar that features both a private dining room and communal tables, seating up to 62. Omni Hotels & Resorts contracted Jeffrey Beers International (JBI) to create an intimate, inviting ambiance within the vast lobby space, and the design firm introduced a variety of elements toward that end, including lush greenery, glowing light pendants, soft furnishings, and, perhaps most originally, wooden trellises to frame the restaurant space. “The existing restaurant and bar felt very open to the space and needed to be re-envisioned in a way that added intimacy and a sense of place,” explains Tim Rooney, studio leader and senior project manager, JBI. In addition, the venue needed to be positioned as both a restaurant and networking area. “With this bar and restaurant functioning also as the hotel lobby, we took inspiration from spaces that were ultra-flexible and could transition throughout the day to serve the wide variety of guests’ needs,” Rooney says. Paying homage to Austin was yet another objective: “The vibe of the City of Austin played a critical part in inspiring our design. We took inspiration from the casual luxury you find throughout Austin. … We used these inspirations in our selections of materials and wood tones throughout, including the burnished wood details like the charred wood at the bar.” Overall, the new Capital A Restaurant & Bar has contributed to reinvigorating a signature space at one of Austin’s premier downtown hotels.
1Biophilic Element
JBI utilized Manscapers LA faux greenery to evoke the outdoors. “We wanted plants to be a significant design feature to contrast with the light oak woods used throughout and to create a garden-like vibe,” says Rooney. “During the day, when the atrium is filled with natural sunlight, these spaces feel like outdoor venues.”
2A Space Within a Space
Within the vast 16-story glass atrium space, “the wooden trellis over the dining area brings down the scale to a human level that feels comfortable and relaxing,” Rooney explains. “This element also provides us with a surface to light at night, as the atrium space becomes quite dark when the sun sets.”
3Value FF&E
Wood mosaic tabletops by Indoteak and dining chairs by Designform were both aesthetic and budget friendly. Rooney explains, “We had a very talented construction team and millworker on the project that made quality pieces from the warm rich woods and contrasting black metals—giving us a very upscale look at affordable costs.”
4Value Flooring
Stone Source Porcelain Flooring was another value-oriented design choice. “We worked from the outset to select porcelains in place of stones, reclaimed materials instead of new, and materials that we knew gave us the best look for the price,” Rooney says.











