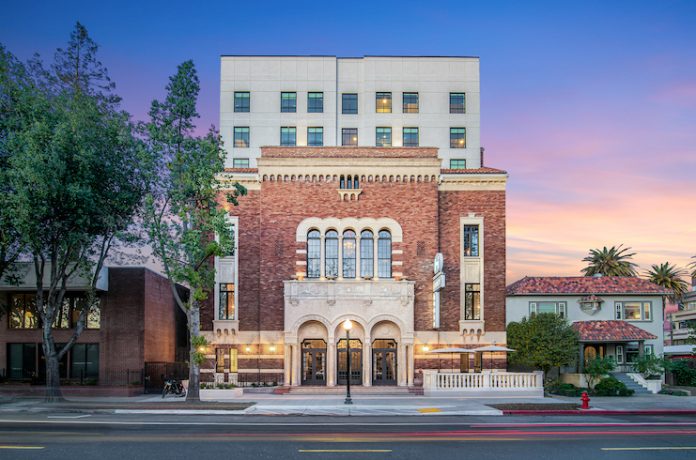SACRAMENTO, California—Twenty Four Seven Hotels announced the opening of the 128-room Hyatt House Sacramento/Midtown. The adaptive reuse project, owned and developed by Hume Development, Inc., repurposed the former Eastern Star Hall, which is located in Sacramento’s art, music, and cultural scene.
“The Hyatt House Sacramento/Midtown is the perfect marriage of the classic and the contemporary, providing the latest amenities and services in a setting that draws heavily from its nearly century-old history to provide a uniquely Sacramento experience,” said Amanda Hawkins-Vogel, chief operating officer, Twenty Four Seven Hotels. “This hotel is an extension of our presence in Northern California and marks our first opening this year with two more to come in 2023. As the newest hospitality offering in the city, we expect the Hyatt House Sacramento to quickly take its rightful place as the segment and market leader for business and leisure travelers.”
The pet- and family-friendly hotel is near Capital Mall, Crocker Art Museum, and the Old Sacramento Waterfront. Guestrooms are designed to mimic studio apartments, with kitchens in 87 rooms for extended stays. The Hyatt House also provides four suites with separate bedrooms, two of which are owner suites with high ceilings and Restoration Hardware fixtures. Hotel amenities include complimentary WiFi, a fitness center, guest laundry, a business center, and 700 square feet of flexible meeting space.
The property also has the Hyatt House’s grab-and-go sundry shop and complimentary breakfast bar. Additionally, guests and locals may dine at the Star Lounge, a full-service restaurant and bar, located on the hotel’s third floor. Star Lounge offers happy hour with a craft cocktail menu and dinner with small plates, burgers, and steaks. The lounge is led by Chef Graham Forbes, formerly the chef de cuisine at the Kimpton Sawyer Hotel.
The Romanesque Revival-style building first opened in 1928 as a Masonic women’s meeting place and is listed on the National Register of Historic Places. While keeping the architectural features of the building intact, the renovation included the redevelopment of five floors within the original structure that includes the lobby, restaurant, fitness center, and meeting space, as well as the addition of a new three-story annex that includes additional hotel rooms. The hotel’s history is incorporated throughout the building by using the original front doors, tables, plaster, brick, and a repurposed pulpit as the host’s stand.











