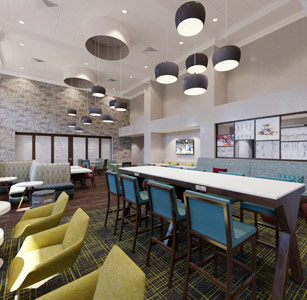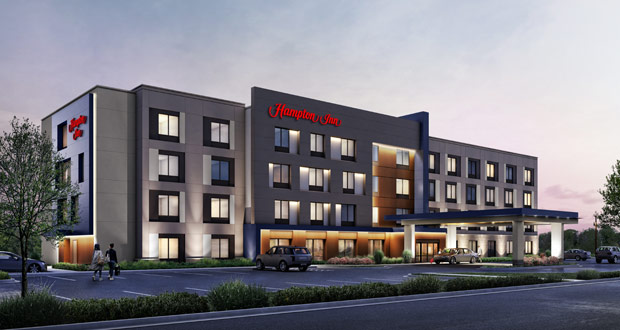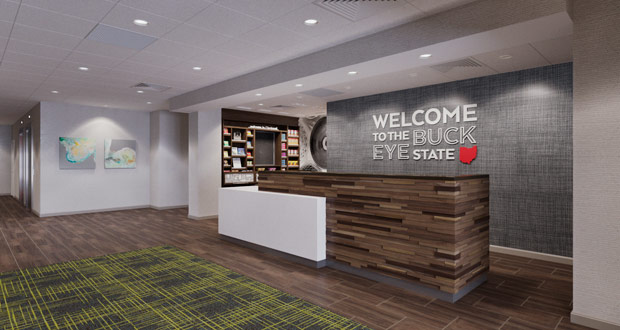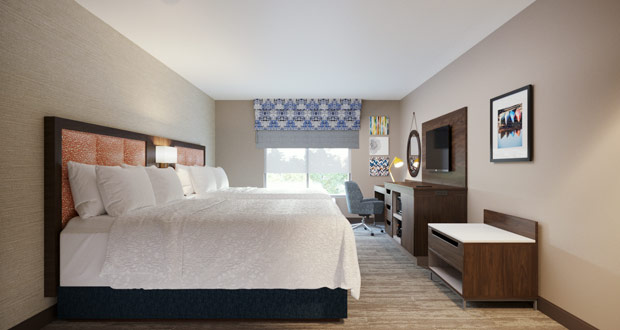MCLEAN, Va.–Hampton by Hilton has created a new Hampton Inn & Suites by Hilton and Hampton Inn by Hilton prototype for the Americas. Hilton created the new prototype for its upper-midscale brand to provide owners and developers with a flexible building model that embraces emerging guest preferences, improved functionality, and design efficiency with a contemporized exterior design, refreshed public space décor, and updated guestroom case goods.
 The new prototype builds on Hampton’s existing model, positioning the brand for continued success and to continue driving Hampton’s strategic growth plans. The brand is looking to increase its portfolio of 2,345 open hotels and pipeline of more than 610 properties globally.
The new prototype builds on Hampton’s existing model, positioning the brand for continued success and to continue driving Hampton’s strategic growth plans. The brand is looking to increase its portfolio of 2,345 open hotels and pipeline of more than 610 properties globally.
“The new prototype is a natural evolution of our proven model that has made Hampton the segment’s market leader and is in direct response to owner and guest feedback and research,” Shruti Gandhi Buckley, global head of Hampton by Hilton, explains. “The prototype demonstrates our commitment to providing better value to owners through conscientious, thoughtful design and enhancing the guest experience to meet the evolving needs of travelers.”
The new prototype brings together industry best practices and owner insights to allow for ease of development and operational efficiency for hotel team members. It also introduces a new blend of various elements influenced by the latest design trends, in-depth guest research, and input from key stakeholders.
Exterior Design

The new exterior design incorporates modern architectural cues while maintaining the flat roof design from the previous prototype to create a consistent thread across the brand. The exterior façade has enhanced lighting, a signature fin design and paint scheme, and enlarged windows to update the look of the exterior as well as increase natural light in the guestrooms. The modern porte-cochère affords owners the flexibility to use local materials. In addition, the new prototype stresses efficiency in its design, with 2,000 sq. ft. less building area required.
Public Spaces

In an effort to reinvigorate public spaces, modifications include a reimagined lobby and front desk area with customized signage and modern décor infused with carefully choreographed pops of color. Communal areas emphasize functionality and comfort to promote guest socialization and gathering throughout the day, while corridors and meeting rooms have a clean, crisp design.
Guestrooms

Guestrooms have been redesigned to accommodate how guests live, work, and relax with warm color palettes, signature bedding, and space-saving alterations like mounted TVs, fully-functional storage units, and a desk area. The guest bathrooms have improved lighting, décor, and bath fixtures.
These modifications are designed to appeal to today’s traveler as well as result in overall cost-to-build efficiencies by enhancing the brands return on investment. While owners may use a design-forward approach, Hampton will also offer two optional décor packages for the guestroom and public spaces to provide ease and speed of execution.
The brand will continue to offer amenities like its signature free, hot breakfast, On the Run breakfast bags, and free WiFi in every room. Digital key access is also available at select properties.
The brand plans to release a renovation guide for existing hotels for the lobby and exterior spaces this summer. A guestroom guide has already been released for use by new and existing hotels.










