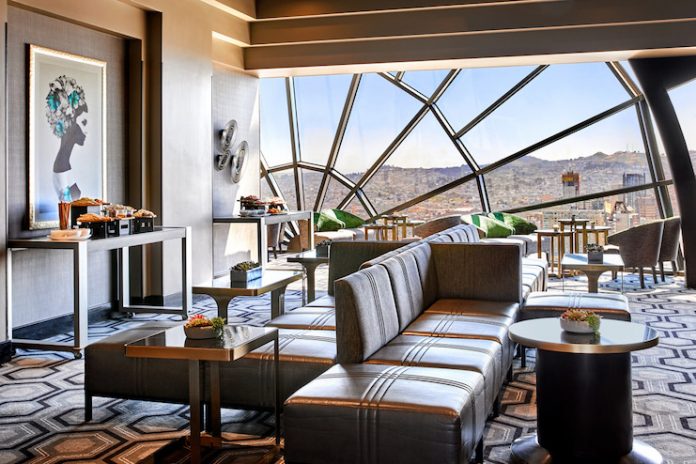
SAN FRANCISCO, Calif.— San Francisco Marriott Marquis recently transformed its meeting and event spaces to reflect San Francisco’s spirit of fostering productivity and sparking innovation.
San Francisco is one of the top 10 destinations in North America for conventions and conferences, regularly topping 16 million annual visitors and convention participants, according to Cvent. The Moscone Convention Center, located next to the San Francisco Marriott Marquis, alone hosts an average of 1 million annual visitors.
“San Francisco Marriott Marquis reflects San Francisco—a dynamic, forward-thinking city where creativity and inventiveness thrive,” said Mike Kass, general manager of San Francisco Marriott Marquis. “We’ve renovated our conference spaces with a focus on fostering productivity and sparking innovation. From check-in to check-out, we have our guests’ needs top of mind, always striving to make their visit welcoming, productive, and memorable.”
The 128,000-square-feet of meeting and event space includes comprehensive, state-of-the-art technology, responsive on-site staff assigned for each venue, and expert meeting planners and culinary teams ready to create experiences for meeting and event attendees. From large trade shows and social galas to intimate weddings and board meetings, the range of the hotel’s 65 adaptable and flexible event spaces offer customizable options to suit every type of group.
In transforming the refreshed spaces, Boston-based design firm Parker-Torres Design Inc. carried the spirit of San Francisco throughout the project, drawing inspiration from the city’s unique topography and vibrantly-colored neighborhoods with their eclectic mixtures of food, music, art, and architecture.
“We gave the interiors varied elevations that reflect the iconic hills of the city,” said Barbara Parker, co-founder of Parker-Torres Design. “The design is further complemented by sophisticated, layered architectural forms.”
Miriam Torres, co-founder of Parker-Torres Design, added, “Guests will notice gradual changes in height with inclines and platforms, in addition to white and light gray finishes complemented by abundant textures and vibrant colors. This layering of contemporary architectural forms is accomplished with diverse materials.”
The property’s meeting and event spaces include The Yerba Buena and Golden Gate ballrooms, which offer unique seating areas for groups to meet, mingle, and work; the Foothill Conference Rooms, Pacific Conference Rooms, and Sierra Conference Rooms, naturally-lit contemporary spaces for meetings of any size; and the newly-formed Event Hub, an adaptable space for socializing, collaborating, and connecting. Spanning five stories, the updated venues are tied together by color and pattern and blend with the South of Market neighborhood.
The property-wide refresh also included updates to guestrooms, valet entrance, B55 Craft House and Kitchen, The View Lounge, lobby, and all public spaces.







