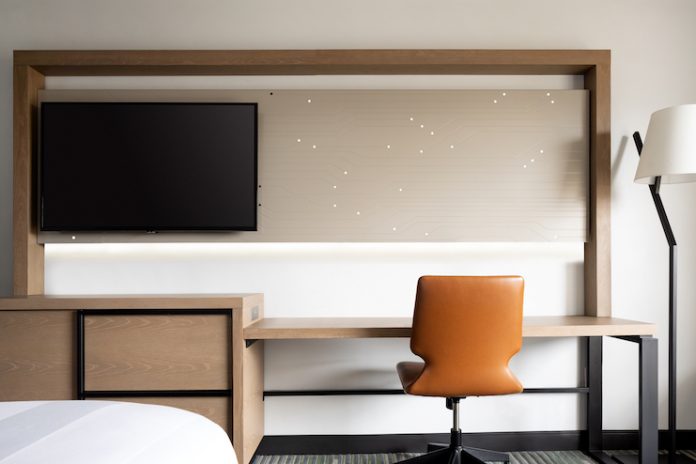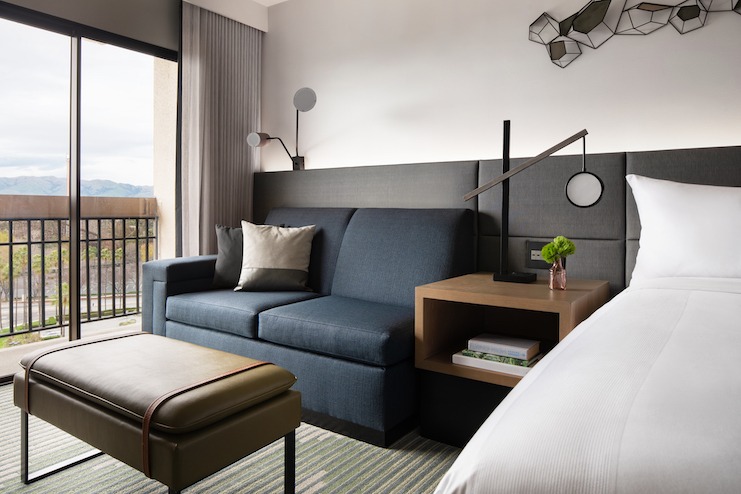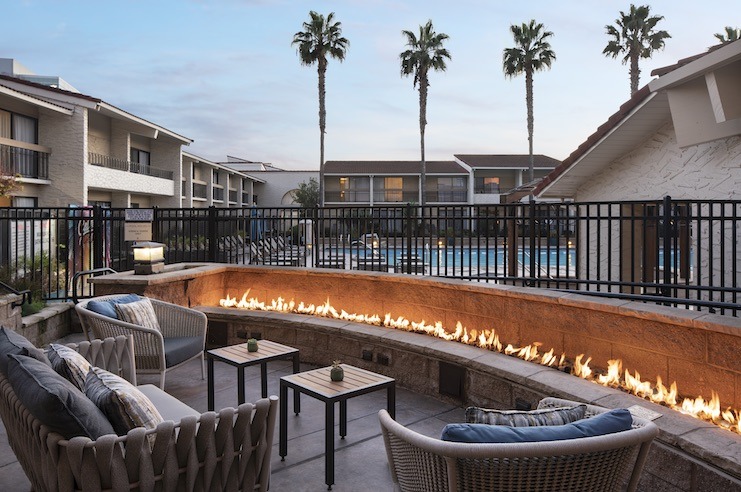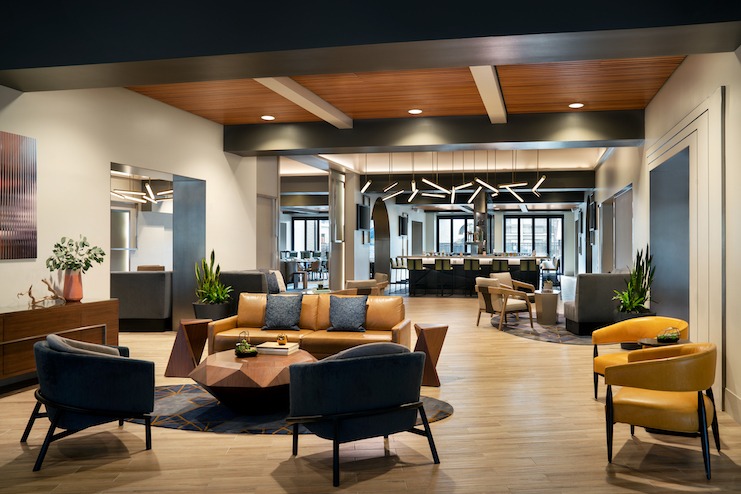
SANTA CLARA, Calif. — The 766-room Santa Clara Marriott located in Silicon Valley and within walking distance of Levi’s Stadium recently completed a multimillion-dollar renovation encompassing remodeled guestrooms and corridors, redesigned public spaces and lobby, and the addition of a restaurant and bar, new M Club Lounge, updated meeting spaces, and an expanded fitness center.
“We are thrilled to usher in a new level of high-tech, high-touch stay for visitors to Silicon Valley and our Bonvoy guests,” said Callette Nielsen, general manager of Santa Clara Marriott. “Our hotel has been reimagined to reflect the new Marriott Hotels experience and signals an important milestone as we look to not only meet but exceed the expectations of modern travelers and our community.”
Designed by interior design firm HBA San Francisco, the new look celebrates the spirit of Silicon Valley by merging past and present innovation, agriculture, and technology, culminating in a space that evokes Santa Clara’s pioneering spirit. The contemporary design incorporates geometric patterns, clean lines, and modern furnishings in a light, soft, muted color palette derived from local geography with hints of color.

Helmed by Chef Jason Kina, the new onsite lobby restaurant and bar, Bosc + Bartlett, offers an original dining experience that blends California cuisine with Asian flavors. The restaurant takes its name from the history of the location’s origins where, in the late 1800s, a former orchard stood and grew Bosc and Bartlett pears. Bosc + Bartlett is attached to the lobby, which has seating and a Starbucks café. The hotel’s restaurant, Parcel 104, has a rotating seasonal menu by Chef Sergio Morales with ingredients from the newly constructed Chef’s Garden.
Owned by Host Hotels & Resorts, Santa Clara Marriott has more than 29,000 square feet of indoor and outdoor event space including 26 event rooms, a California Ballroom with a private entrance, and a Sedona Room with floor-to-ceiling windows and an adjacent patio. A new art piece made of recycled keyboard letters, numbers, and characters greets groups in the ballroom foyer.

The hotel’s 766 Tower and Garden Terrace guestrooms, including seven suites, each includes details such as circuit board-styled artwork and bathrooms with sliding barn doors and rain-type showers.
A new 2,500-square-foot fitness center is equipped with numerous options for strength and cardio exercises and overlooks the outdoor pool deck. Workout equipment includes multiple treadmills, elliptical crosstrainers, recumbent bicycles, stair climbers, strength training benches and presses, kettlebells, and medicine balls. It also offers filtered cold water and a variety of whole fruits to take on the go.

Additional amenities include courtyards, a large resort-style pool with fire pit, mobile F&B orders from the pool deck, electric vehicle charging stations, and corn-based compostable straws in all dining outlets.











